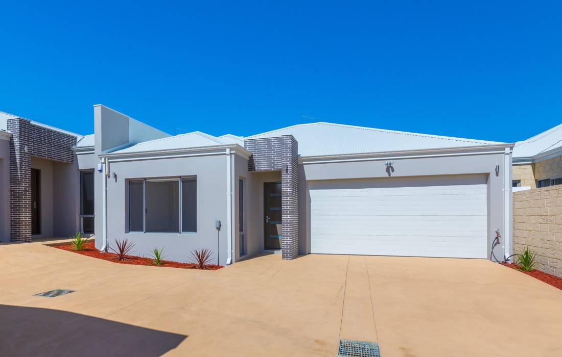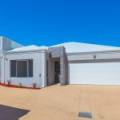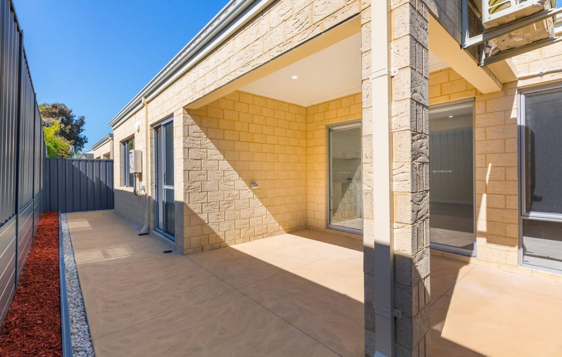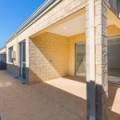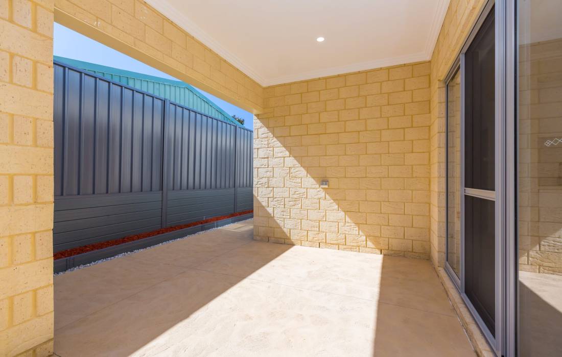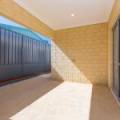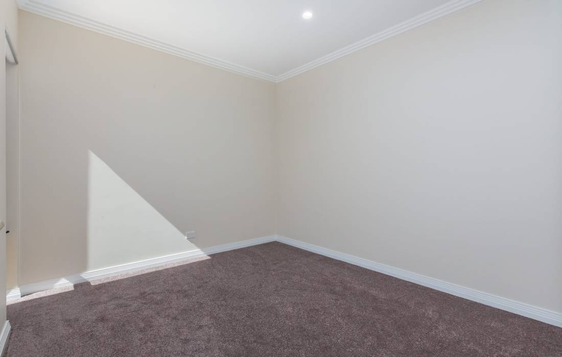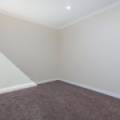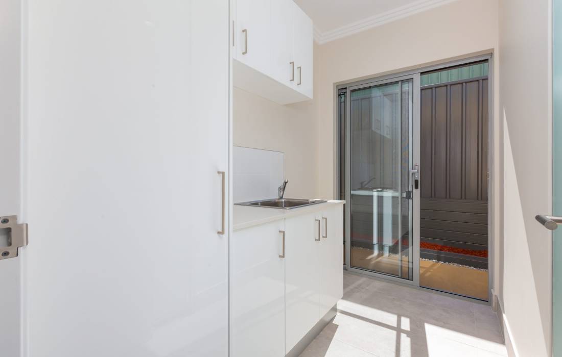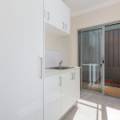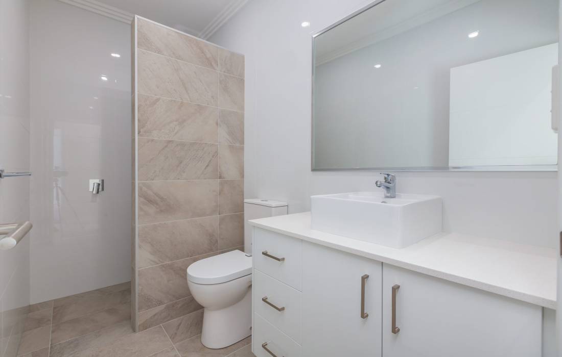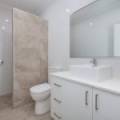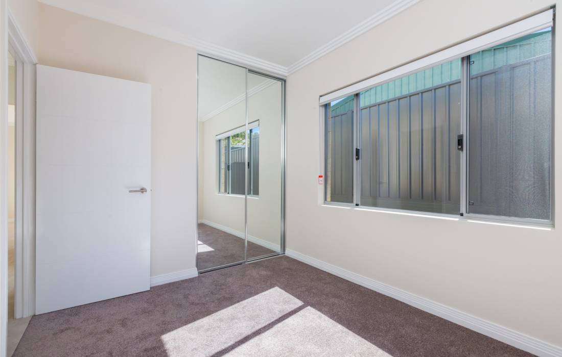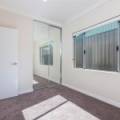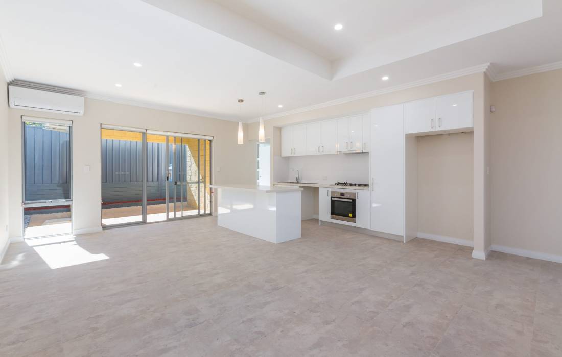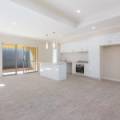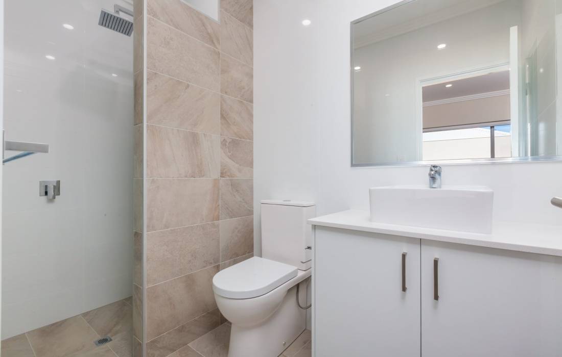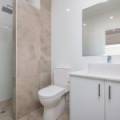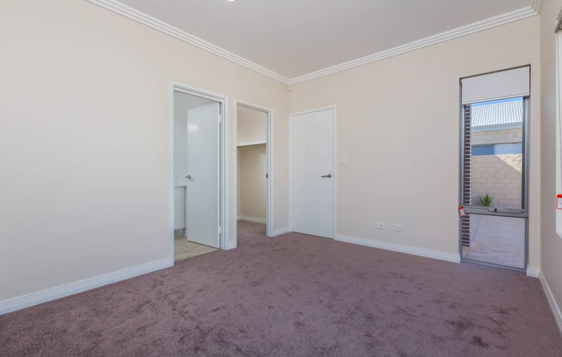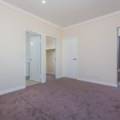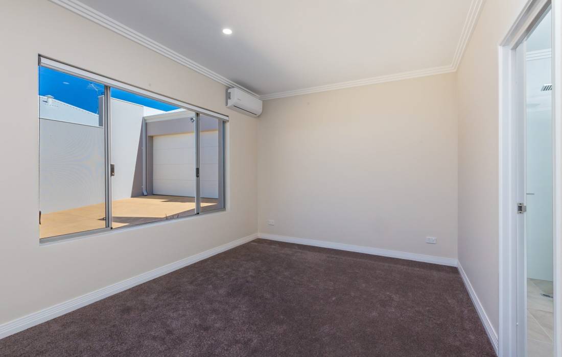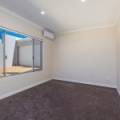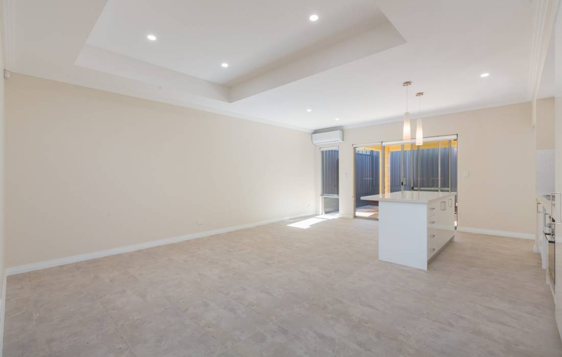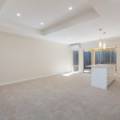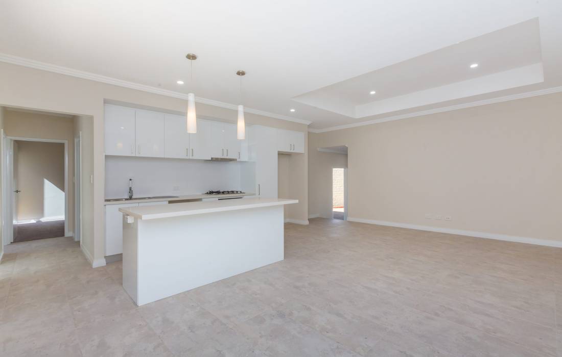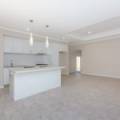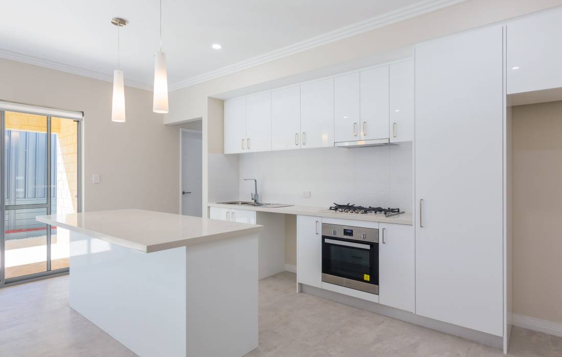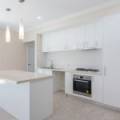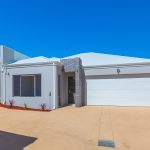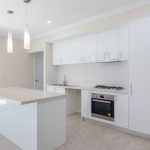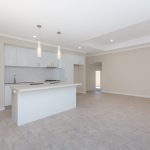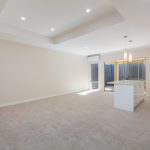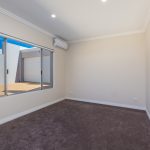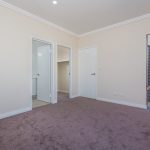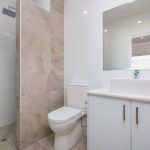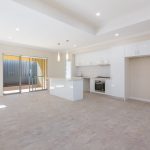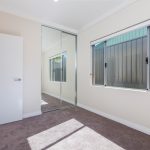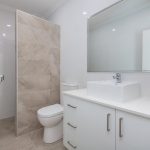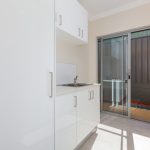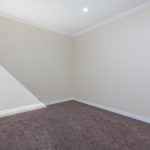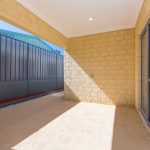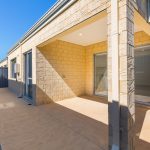Three Bedroom, Two Bathroom Villa In Warwick!
Please register your details by selecting ‘Book Inspection’ and you will be INSTANTLY informed of any updates, changes or cancellations for your property appointment. If no one registers for an inspection, then that inspection may not proceed.
Offering the attraction of a low maintenance yard and a spacious open plan living area; this home is sure to please.
Comprising of three bedrooms; master includes a walk in robe, aircon and ensuite. The two additional bedrooms each fitted with built in robes. The open plan allows seamless flow through the kitchen, dining and living area and the well-appointed kitchen features stone benchtops, pantry and gas stove.
Features include:
– Modern kitchen with stone benchtops and gas cooktop
– Tiled open plan kitchen, dining and lounge area
– Airconditioning to living area and master bedroom
– Laundry with ample cupboards and storage space
– Alfresco area
– Double garage
This conveniently located home is a short drive to Greenwood Village Shopping Complex, Warwick Grove Shopping Centre, local Schools and easy access to Mitchell Freeway.
Sorry, no pets.
**** IMPORTANT! PLEASE REGISTER TO INSPECT ****
Please register your details by selecting ‘Book Inspection’ and you will be INSTANTLY informed of any updates, changes or cancellations for your property appointment. If no one registers for an inspection, then that inspection may not proceed.
Property Video
Property Features
- Villa
- 3 bed
- 2 bath
- 2 Parking Spaces
- 2 Toilet
- Ensuite
- 2 Garage
- Remote Garage
- Built In Robes
- Courtyard
- Split System Heating

